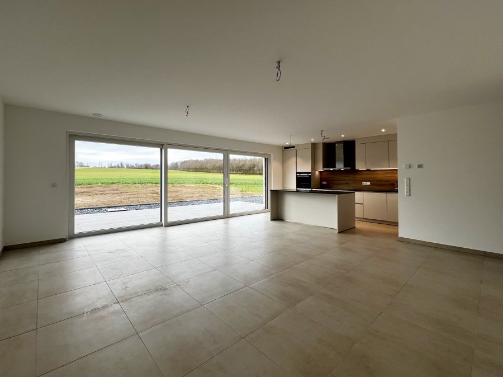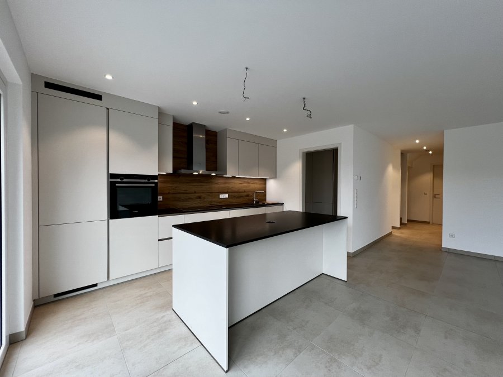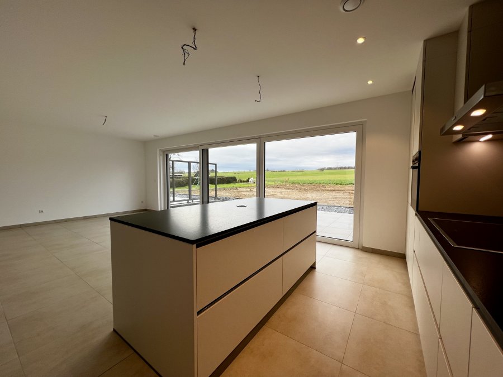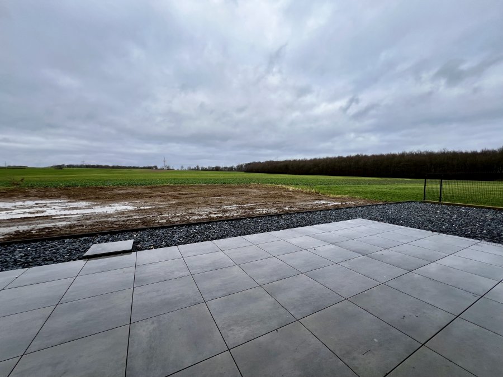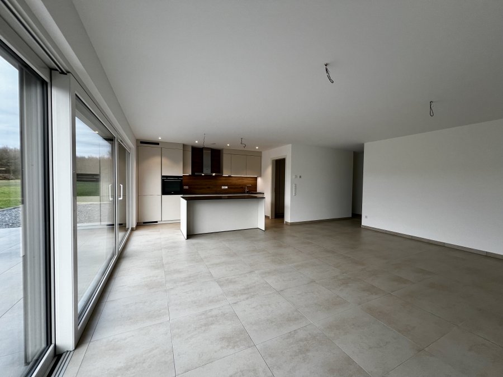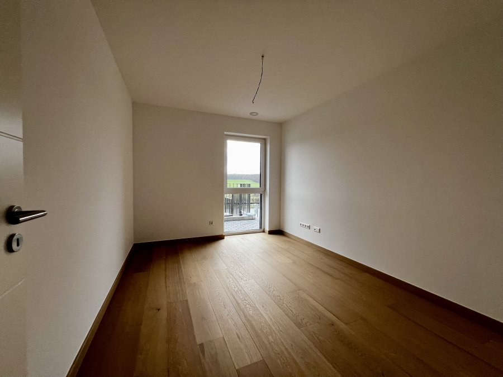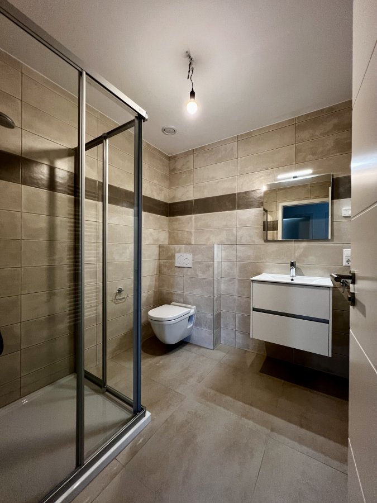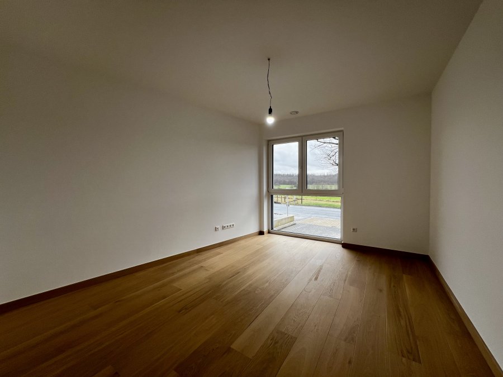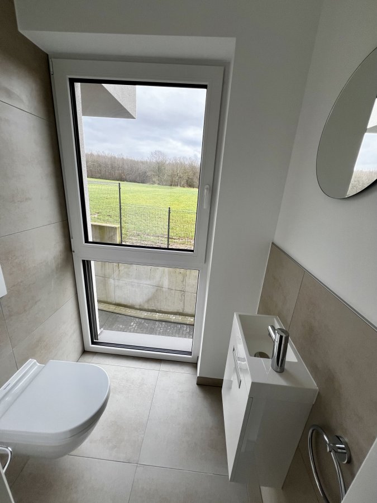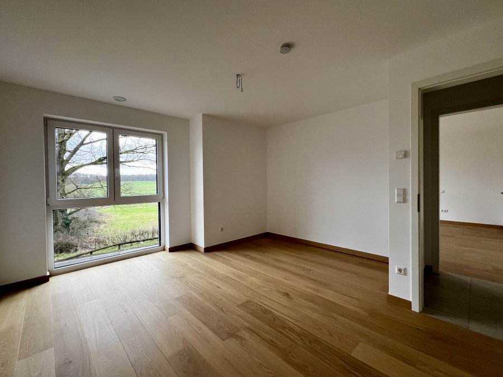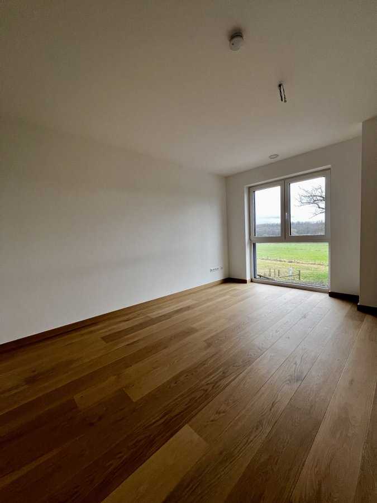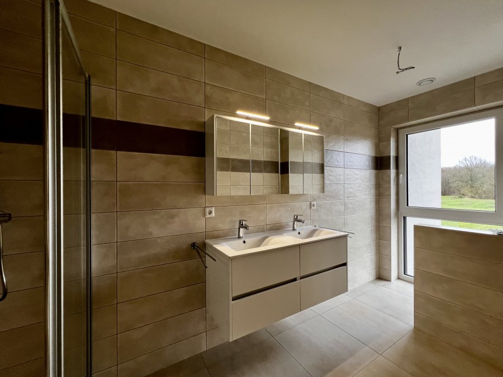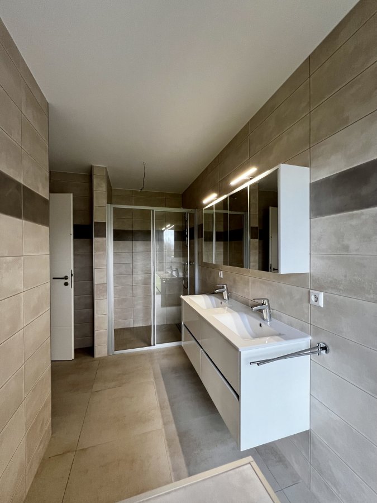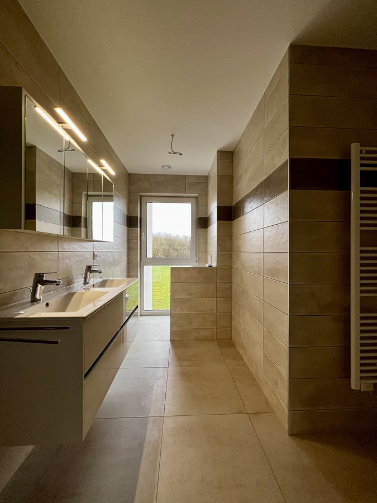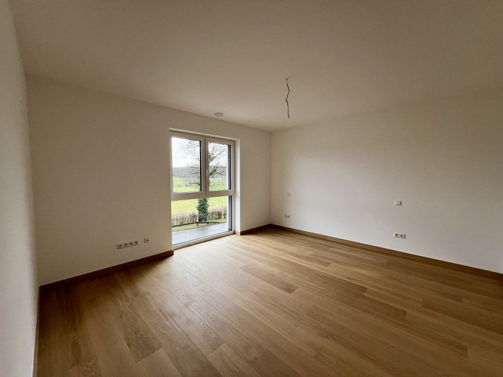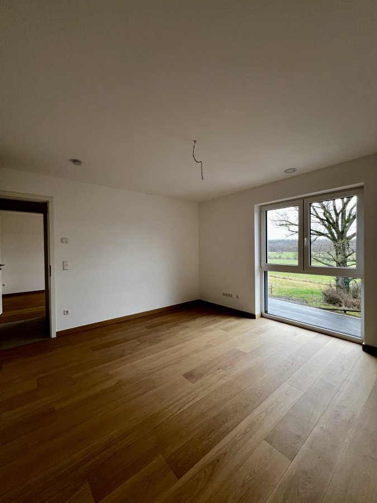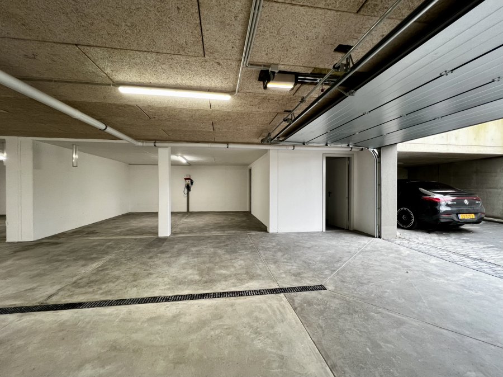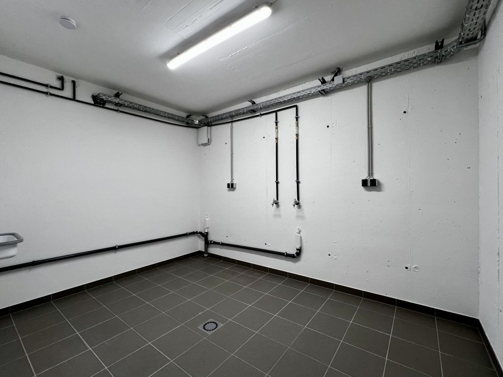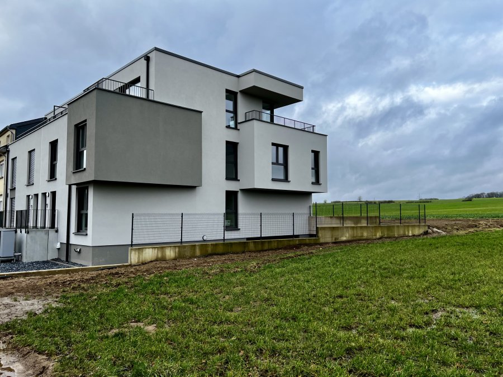
UNIC
rue Robert Bruch
L-1267 Luxembourg-Cents
Luxembourg
rue Robert Bruch
L-1267 Luxembourg-Cents
Luxembourg
| +352 26 747 818 |
Duplex à louer 4 chambres à Holzem
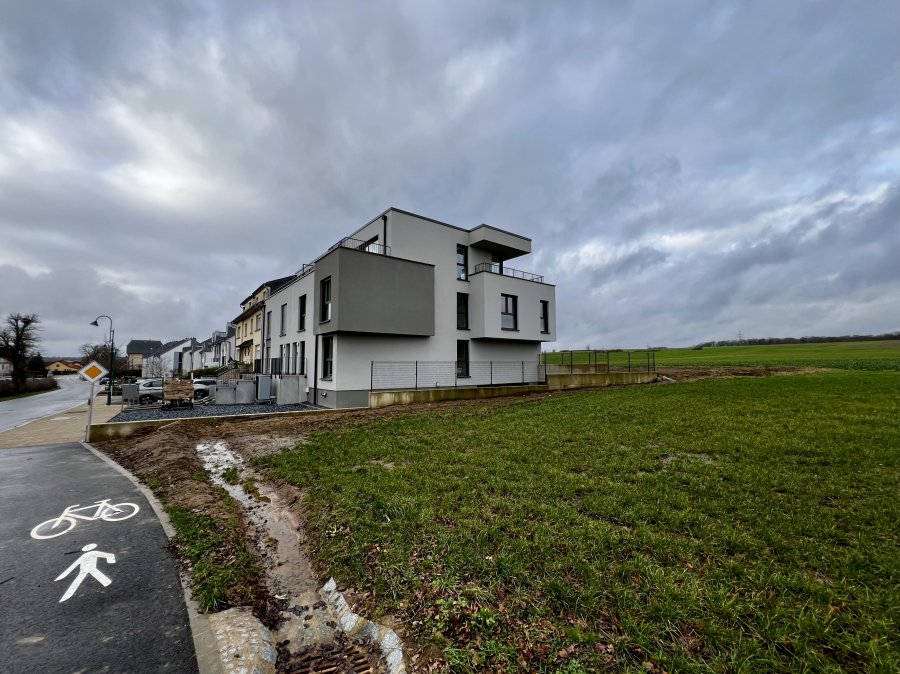
- Type : Duplex
- Chambres : 4
- Salles de douche : 2
- Surface habitable : +/-143 m2
- Localisation : Holzem
- Loyer : 3 200 €
- Provision sur charges : 350 €
- Dépôt de garantie : 6 400 €
- Disponibilité : Immédiate
- Honoraires d’agence : 3200
- neuf
- Classe énergétique : A A
Classe d'isolation thermique :
A
Description
Nouvelle construction _ Première occupation Duplex B1 ? 4 chambres à coucher ? grand jardin - 2 Parkings Immobilier UNIC est mandaté en exclusivité pour la location de cet objet. Informations: 39, route de Mamer L-8277 Holzem Loyer : 3.200€ Avance sur charges : 350€ Frais d'agence : 3.200€ + TVA 17,00% Garantie locative: 6.400€ Surface habitable : ±143 m² Disponible immédiatement Année de construction : 2023 Les espaces se composent comme suit. Niveau RDC + étage 1 Cave 5,46m2 (carrelage) : Emplacements intérieurs pour deux voitures (borne de chargement pour voiture électrique) Buanderie commune Buanderie Local technique Rez-de-chaussée surélevé (parquet) : Hall d'entrée ? 7,44m2 Chambre (1) ? 12,33m2 Chambre (2) ? 13,33m2 Salle de douche ? 4,74m2 WC séparé ? 1,61m2 Vestiaire ? 1,76m2 Pièce living / salle à manger / cuisine (45,29m2 + débarras 3,52m2) avec grandes baies vitrées donnant accès à la terrasse et au jardin Grande terrasse ? 25,82m2 Jardin privatif ? 391,50m2 ! 1er étage (parquet) : Hall de nuit ? 2,55m2 Chambre (3) ? 17,23m2 Chambre (4) ? 17,24m2 Salle de douche avec, double vasque et WC ? 8,38m2 Caractéristiques: • Très belles prestations de qualité Pompe à chaleur Triple vitrage Alarme incendie Système d'alarme ////// New construction _ First occupation Duplex B1 ? 4 bedrooms ? large garden ? 2 parking spaces Immobilier UNIC is mandated exclusively for the rental of this object. Information: 39, route de Mamer L-8277 Holzem Rent: €3,200 Monthly charges: €350 Agency fees: €3,200 + VAT 17.00% Rental guarantee: €6,400 Living area: ±143 m² Available immediately Year of construction: 2023 The spaces are composed as follows. Ground floor level + floor 1 Cellar 5.46m2 (tiled floor): Indoor parking spaces for two cars (electric car charging station) Shared laundry room Laundry room Technical area Raised ground floor (parquet floor): Entrance hall ? 7.44m2 Bedroom (1) ? 12.33m2 Bedroom (2) ? 13.33m2 Shower room ? 4.74m2 Separate WC ? 1.61m2 Cloakroom ? 1.76m2 Living room / dining room / kitchen (45.29m2 + storage 3,52m2) with large bay windows giving access to the terrace and the garden Large terrace ? 25.82m2 Private garden ? 391.50m2! 1st floor (parquet floor): Night hall ? 2.55m2 Bedroom (3) ? 17.23m2 Bedroom (4) ? 17.24m2 Shower room with double sink and WC ? 8.38m2 Features: Very good quality services Heat pump Triple glazing Fire alarmCaractéristiques
Intérieur
CuisineOui
Cuisine ouverteOui
Nb de parking interne2
Sanitaires
Salles de douche2
Toilette séparée1
Extérieur
Terrasse26 m²
Jardin400 m²
Exposition SudOui
Autres
CaveOui
BuanderieOui
Animaux de compagnieOui
Chauffage / climatisation
Pompe à chaleurOui

