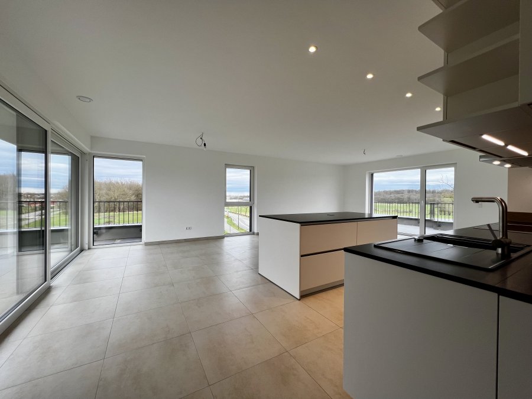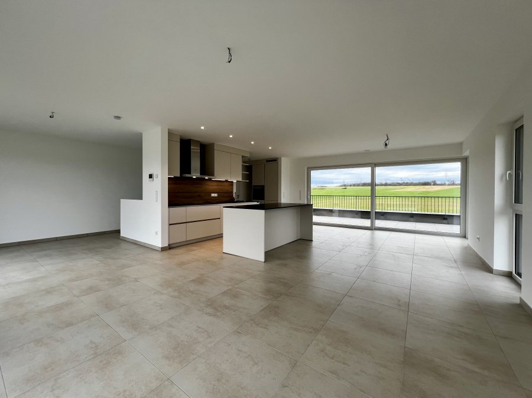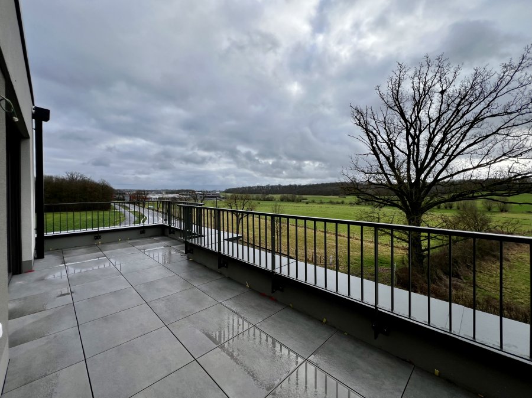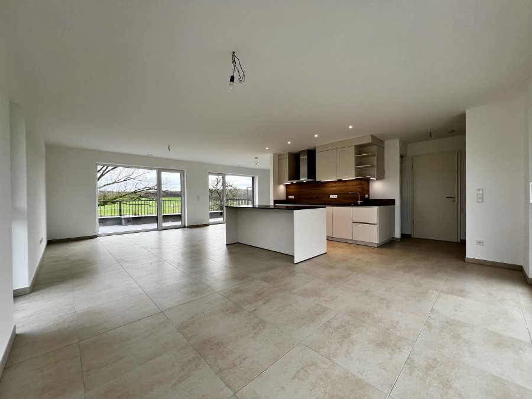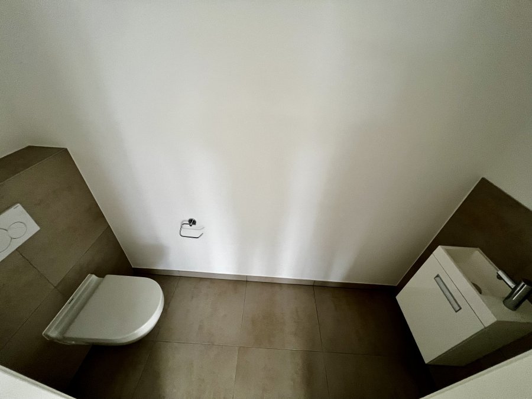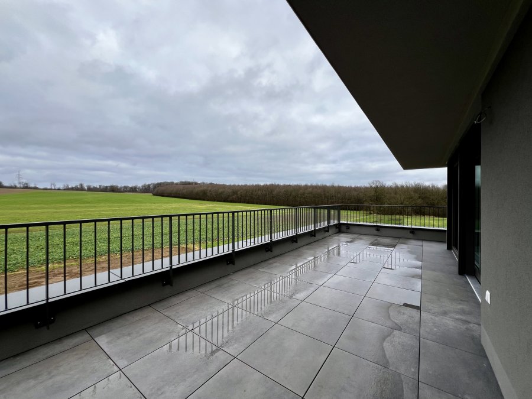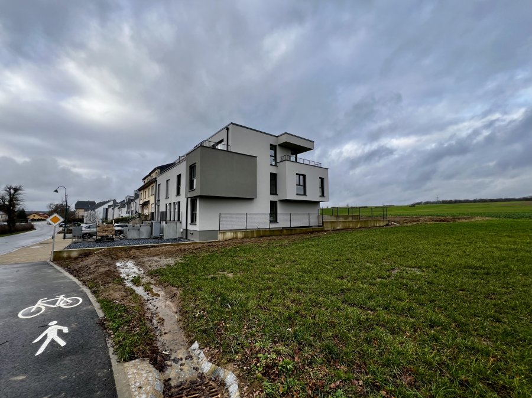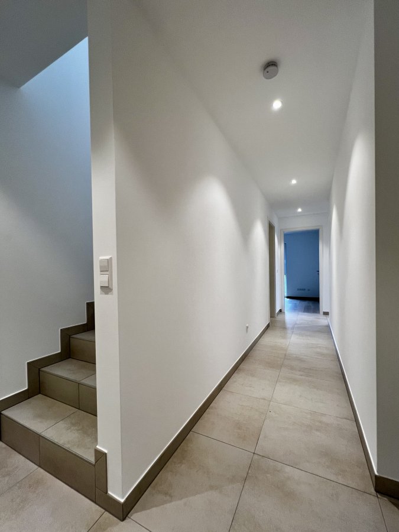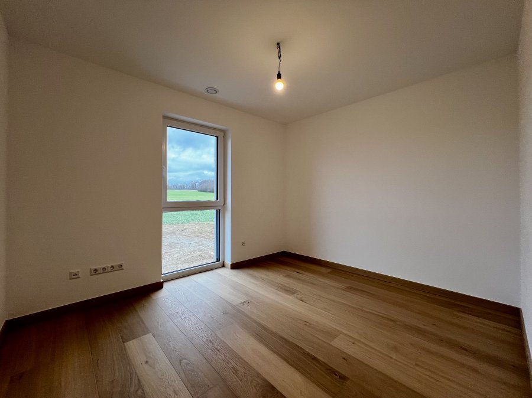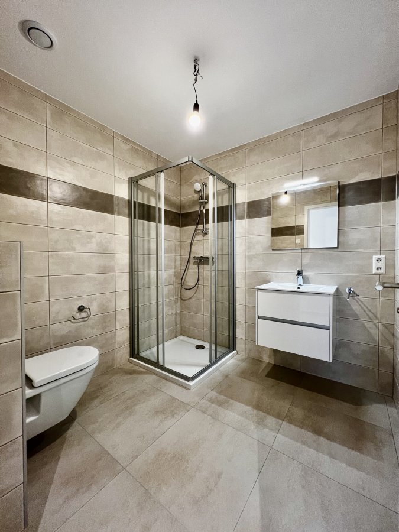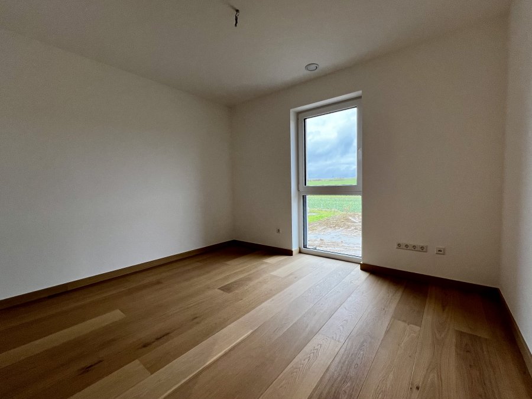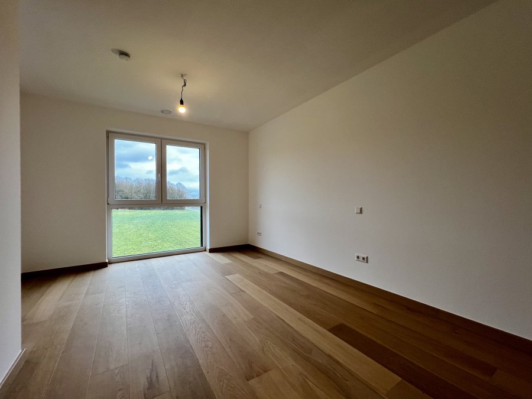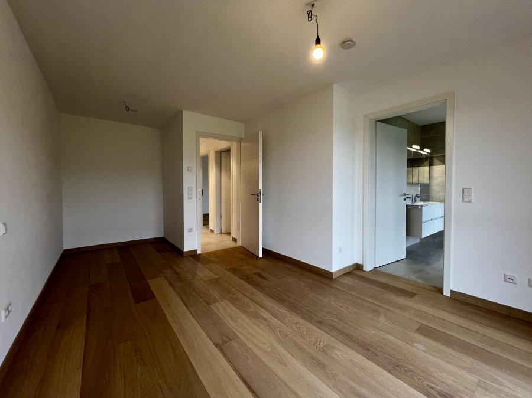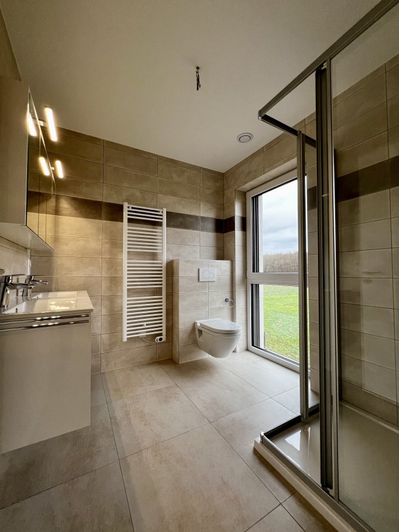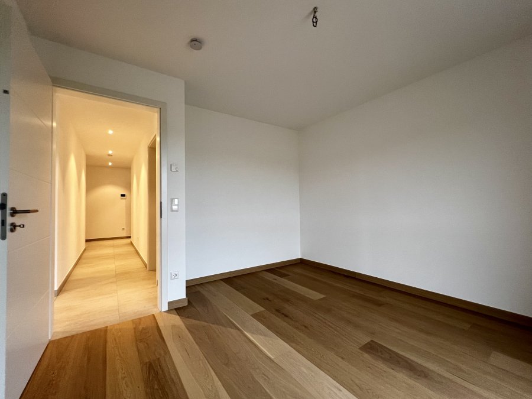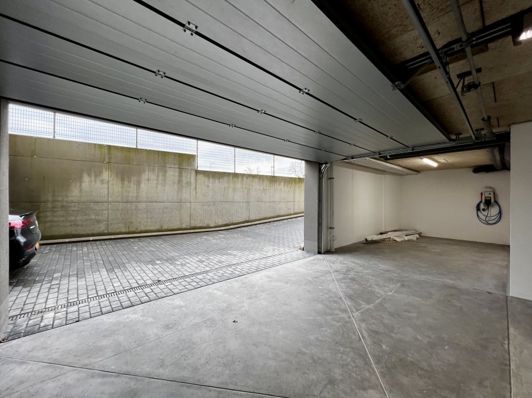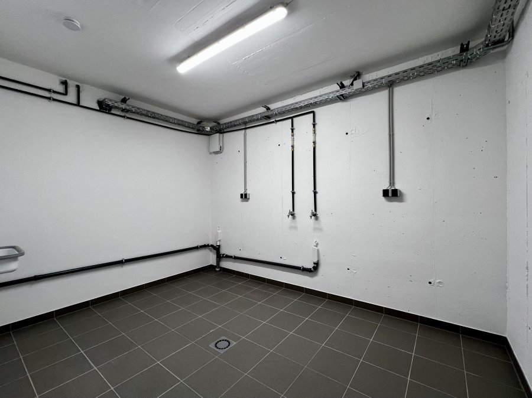

Diagnostique de Performance Energétique (DPE)
Logement très performant
kWh/m2.an
A
B
C
D
E
F
G
H
I
Classe d'isolation thermique
Logement bien isolé
A
B
C
D
E
F
G
H
I
Duplex à louer 3 chambres à Holzem
- Type : Duplex
- Chambres : 3
- Surface habitable : +/-129,00 m2
- Superficie terrain : +/- 0 Ares
- Etage : 1
- Loyer : 2 900 €
- Provision sur charges : 320 €
- Dépôt de garantie : 5 800 €
- Honoraires d'agence : 2900
- Disponibilité : Immédiate
- Type de mandat : Exclusif
Classe énergétique
Classe d'isolation thermique
A
Description
Nouvelle construction _ Première occupation
Duplex / Penthouse B2 ? 3 chambres à coucher ? 2 grandes terrasses (penthouse) - 2 Parkings
Immobilier UNIC est mandaté en exclusivité pour la location de cet objet.
Informations:
39, route de Mamer
L-8277 Holzem
Loyer : 2.900€
Avance sur charges : 320€
Frais d'agence : 2.900€ + TVA 17,00%
Garantie locative: 5.800€
Surface habitable : ±129 m²
Disponible immédiatement
Année de construction : 2023
Les espaces se composent comme suit.
Etage 1 + étage 2
Cave 5,63m2 (carrelage) :
Emplacement intérieur pour une voiture (borne de chargement pour voiture électrique) + emplacement extérieur couvert pour une voiture
Buanderie commune
Local technique
Etage 1 (parquet) :
Hall d'entrée avec vestiaire ? 11,75m2
Chambre (1) ? 11,88m2
Chambre (2) ? 10,00m2
Salle de douche ? 5,47m2
Chambre (3) ? 16,90m2 avec sa salle de douche privative
Etage 2 (parquet) :
Pièce living / salle à manger / cuisine (52.20m2) avec grandes baies vitrées donnant accès aux deux terrasses
Débarras ? 4,63m2
WS séparé ? 2,52m2
Terrasse 1 ? 19,33m2
Terrasse 2 ? 32,08m2
Caractéristiques: •
Très belles prestations de qualité
Pompe à chaleur
Triple vitrage
Alarme incendie
//////
New construction _ First occupation
Duplex / Penthouse B1 ? 3 bedrooms ? 2 large terraces (penthouse)? 2 parking spaces
Immobilier UNIC is mandated exclusively for the rental of this object.
Information:
39, route de Mamer
L-8277 Holzem
Rent: €2,900
Advance on charges: €320
Agency fees: €2,900 + 17.00% VAT
Rental guarantee: €5,800
Living space: ±129 m²
Available immediately
Year of construction: 2023
The spaces are composed as follows.
Floor 1 + floor 2
Cellar 5.63m2 (tiled floor):
Indoor parking space for one car (electric car charging station) + covered outdoor parking space for one car
Shared laundry room
Technical area
Floor 1 (parquet floor):
Entrance hall with cloakroom ? 11.75m2
Bedroom (1) ? 11.88m2
Bedroom (2) ? 10.00m2
Shower room ? 5.47m2
Bedroom (3) ? 16.90m2 with its private shower room
Floor 2 (parquet floor):
Living room / dining room / kitchen (52.20m2) with large bay windows giving access to the two terraces
Storage room ? 4.63m2
Separate WS ? 2.52m2
Terrace 1 ? 19.33m2
Terrace 2 ? 32.08m2!
Features:
Very good quality services
Heat pump
Triple glazing
Fire alarm
Caractéristiques
Intérieur
CuisineOui
Cuisine ouverteOui
Sanitaires
Salles de douche2
Extérieur
Terrasse52.00 m²
Autres
CaveOui
BuanderieOui
Animaux de compagnieOui
Chauffage / climatisation
Pompe à chaleurOui
